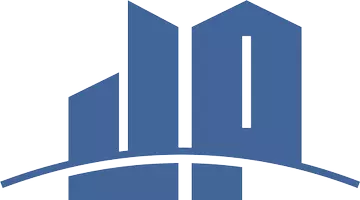Bought with Whitney Jarvis • Coldwell Banker Realty
For more information regarding the value of a property, please contact us for a free consultation.
173 E MILL POND DR Selbyville, DE 19975
Want to know what your home might be worth? Contact us for a FREE valuation!

Our team is ready to help you sell your home for the highest possible price ASAP
Key Details
Sold Price $480,000
Property Type Single Family Home
Sub Type Detached
Listing Status Sold
Purchase Type For Sale
Square Footage 1,696 sqft
Price per Sqft $283
Subdivision Mill Pond
MLS Listing ID DESU2088380
Sold Date 08/12/25
Style Ranch/Rambler
Bedrooms 3
Full Baths 2
HOA Fees $4/ann
HOA Y/N Y
Abv Grd Liv Area 1,696
Year Built 1990
Annual Tax Amount $1,616
Tax Year 2024
Lot Size 0.460 Acres
Acres 0.46
Lot Dimensions 98.00 x 181.00
Property Sub-Type Detached
Source BRIGHT
Property Description
Lakefront! Welcome to this charming 3-bedroom, 2-bath home situated on a spacious nearly half-acre lake front lot. Features a large family room with a wood-burned fireplace and built-ins and French doors to a bright and inviting sunroom to enjoy the water views. The kitchen offers a large breakfast bar, plenty of counter space and adjoins the laundry room with utility sink. The formal dining room is perfect for those family dinners. The attached 2-car garage includes extra room for storage, ideal for bikes, tools, or beach gear. Whether you're looking for a full-time residence, vacation getaway, or investment opportunity, this home combines comfort, location, and lifestyle.
Nestled in a friendly community centered around a beautiful 22-acre natural pond. Residents enjoy access to a scenic pier, picnic area, and playground—perfect for relaxing or spending time with friends and family. With low HOA fees ($715 annually), low property taxes, and the convenience of town water, sewer, and trash, this property offers an exceptional value. Located just a short drive from Fenwick Island and Ocean City beaches.
Location
State DE
County Sussex
Area Baltimore Hundred (31001)
Zoning TN
Rooms
Main Level Bedrooms 3
Interior
Interior Features Bathroom - Soaking Tub, Bathroom - Stall Shower, Bathroom - Tub Shower, Built-Ins, Carpet, Ceiling Fan(s), Combination Kitchen/Living, Entry Level Bedroom, Floor Plan - Open, Formal/Separate Dining Room, Kitchen - Country, Primary Bath(s), Skylight(s), Recessed Lighting, Walk-in Closet(s), Window Treatments, Attic
Hot Water Electric
Heating Forced Air
Cooling Central A/C
Flooring Carpet, Luxury Vinyl Plank
Fireplaces Number 1
Fireplaces Type Mantel(s), Wood
Equipment Dishwasher, Dryer, Microwave, Oven/Range - Electric, Refrigerator, Stainless Steel Appliances, Washer, Water Heater
Furnishings No
Fireplace Y
Appliance Dishwasher, Dryer, Microwave, Oven/Range - Electric, Refrigerator, Stainless Steel Appliances, Washer, Water Heater
Heat Source Electric
Laundry Has Laundry
Exterior
Exterior Feature Deck(s)
Parking Features Garage - Front Entry
Garage Spaces 6.0
Utilities Available Cable TV Available, Phone Available
Amenities Available Common Grounds, Lake, Pier/Dock, Tot Lots/Playground, Water/Lake Privileges
Water Access Y
Water Access Desc Canoe/Kayak,No Personal Watercraft (PWC),Private Access
View Water, Lake, Pond
Roof Type Architectural Shingle
Street Surface Paved
Accessibility None
Porch Deck(s)
Road Frontage Boro/Township
Attached Garage 2
Total Parking Spaces 6
Garage Y
Building
Lot Description Rear Yard, Pond, Landscaping, Front Yard, SideYard(s), Cleared
Story 1
Foundation Crawl Space
Sewer Public Sewer
Water Public
Architectural Style Ranch/Rambler
Level or Stories 1
Additional Building Above Grade, Below Grade
Structure Type Vaulted Ceilings
New Construction N
Schools
School District Indian River
Others
Pets Allowed Y
HOA Fee Include Common Area Maintenance,Pier/Dock Maintenance
Senior Community No
Tax ID 533-17.00-395.00
Ownership Fee Simple
SqFt Source Assessor
Acceptable Financing Cash, Conventional
Listing Terms Cash, Conventional
Financing Cash,Conventional
Special Listing Condition Standard
Pets Allowed Dogs OK, Cats OK
Read Less




