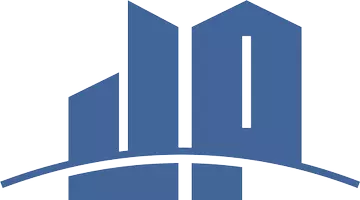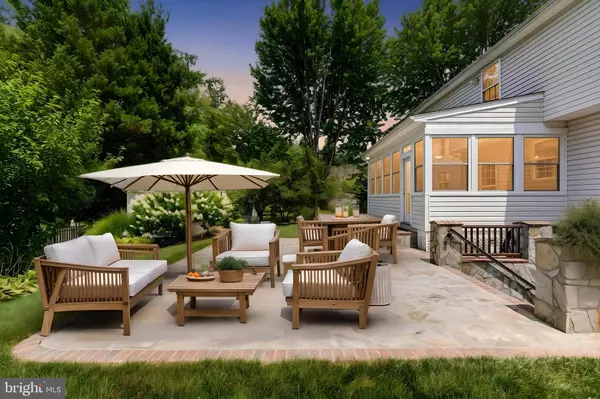21 KIRBY LN Stafford, VA 22554

UPDATED:
Key Details
Property Type Single Family Home
Sub Type Detached
Listing Status Active
Purchase Type For Sale
Square Footage 3,960 sqft
Price per Sqft $184
Subdivision Augustine North
MLS Listing ID VAST2043996
Style Colonial
Bedrooms 4
Full Baths 3
Half Baths 1
HOA Fees $385/qua
HOA Y/N Y
Abv Grd Liv Area 2,660
Year Built 2002
Annual Tax Amount $5,508
Tax Year 2024
Lot Size 0.277 Acres
Acres 0.28
Property Sub-Type Detached
Source BRIGHT
Property Description
This elegant brick-front colonial offers nearly 4,000 square feet of beautifully finished living space across three levels. Filled with natural light and showcasing quality craftsmanship throughout, this home welcomes you with a grand two-story foyer leading to a spacious main level featuring gleaming hardwood floors, crown molding, and chair rail accents. The kitchen boasts granite countertops, a center island with cooktop, and ample cabinet space—perfect for the home chef. Just off the kitchen, the year-round sunroom opens to a gorgeous stone patio, ideal for outdoor dining and entertaining in the private backyard. The bright and airy family room offers a cozy fireplace, while the formal living and dining rooms provide plenty of space for gatherings. Upstairs, you'll find four oversized bedrooms, including a luxurious primary suite with a large ensuite bath featuring dual vanities, a soaking tub, and a separate shower.
The finished walk-out basement adds even more living space—perfect for a recreation room, home gym, or guest suite. Located in one of Stafford's most sought-after communities, residents enjoy tennis courts, a swimming pool, a golf course, and a clubhouse, all within minutes of I-95, Quantico, shopping, and dining.
Location
State VA
County Stafford
Zoning R1
Rooms
Other Rooms Family Room
Basement Fully Finished, Rear Entrance
Interior
Interior Features Bathroom - Soaking Tub, Built-Ins, Carpet, Ceiling Fan(s), Combination Dining/Living, Combination Kitchen/Dining, Crown Moldings, Dining Area, Wood Floors, Window Treatments, Walk-in Closet(s), Sprinkler System, Primary Bath(s), Kitchen - Island, Floor Plan - Open
Hot Water Natural Gas
Heating Central
Cooling Central A/C
Flooring Hardwood
Fireplaces Number 1
Fireplaces Type Gas/Propane
Equipment Built-In Microwave, Dishwasher, Disposal, Water Heater, Washer - Front Loading, Range Hood, Oven - Wall, Microwave, Icemaker, Humidifier, Dryer - Front Loading, Cooktop
Fireplace Y
Appliance Built-In Microwave, Dishwasher, Disposal, Water Heater, Washer - Front Loading, Range Hood, Oven - Wall, Microwave, Icemaker, Humidifier, Dryer - Front Loading, Cooktop
Heat Source Natural Gas
Exterior
Exterior Feature Patio(s)
Parking Features Garage - Front Entry
Garage Spaces 2.0
Amenities Available Club House, Common Grounds, Golf Course Membership Available, Jog/Walk Path, Swimming Pool, Tennis Courts
Water Access N
View Trees/Woods
Accessibility None
Porch Patio(s)
Attached Garage 2
Total Parking Spaces 2
Garage Y
Building
Story 3
Foundation Permanent
Above Ground Finished SqFt 2660
Sewer Public Sewer, Public Septic
Water Public
Architectural Style Colonial
Level or Stories 3
Additional Building Above Grade, Below Grade
New Construction N
Schools
School District Stafford County Public Schools
Others
HOA Fee Include Common Area Maintenance,Management,Recreation Facility,Trash
Senior Community No
Tax ID 28F 5 250
Ownership Fee Simple
SqFt Source 3960
Special Listing Condition Standard

GET MORE INFORMATION




