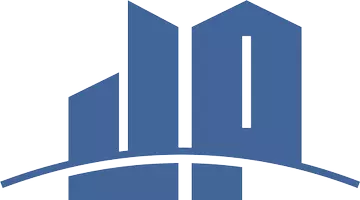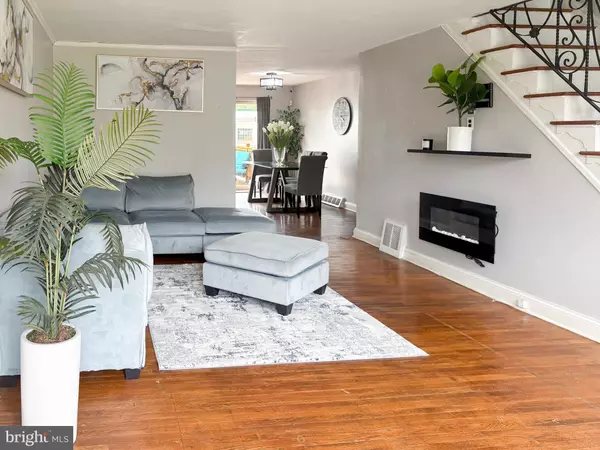7661 OVERBROOK AVE Philadelphia, PA 19151

UPDATED:
Key Details
Property Type Townhouse
Sub Type Interior Row/Townhouse
Listing Status Active
Purchase Type For Sale
Square Footage 1,120 sqft
Price per Sqft $236
Subdivision Overbrook Park
MLS Listing ID PAPH2551784
Style Traditional
Bedrooms 3
Full Baths 2
HOA Y/N N
Abv Grd Liv Area 1,120
Year Built 1949
Annual Tax Amount $2,924
Tax Year 2025
Lot Size 1,771 Sqft
Acres 0.04
Lot Dimensions 16.00 x 111.00
Property Sub-Type Interior Row/Townhouse
Source BRIGHT
Property Description
Step inside to discover a bright, inviting interior featuring hardwood floors and thoughtful modern updates throughout. The remodeled kitchen boasts stylish finishes along with a newer refrigerator and dishwasher, making meal prep a pleasure. The home includes two full bathrooms — one on the second floor and another in the finished basement, which was remodeled in 2020 to create a comfortable space ideal for entertaining, a home office, or a guest suite.
Recent upgrades include a new central air unit (2024), new water heater (2024), and a new washer and dryer (2023), ensuring efficiency and peace of mind. Step outside to enjoy the private back deck, a perfect spot for relaxing or outdoor dining.
Just steps from shopping and amenities and surrounded by friendly neighbors, this home offers the ideal blend of modern comfort, community charm, and prime location. With its recent renovations and move-in-ready condition, 7661 Overbrook Avenue is a wonderful opportunity to call Overbrook Park home — one of West Philly's best-kept secrets.
Location
State PA
County Philadelphia
Area 19151 (19151)
Zoning RSA5
Rooms
Other Rooms Living Room, Dining Room, Primary Bedroom, Bedroom 2, Bedroom 3, Kitchen, Family Room, Laundry, Full Bath
Basement Fully Finished
Interior
Interior Features Bathroom - Stall Shower, Bathroom - Tub Shower, Carpet, Ceiling Fan(s), Dining Area, Recessed Lighting, Wood Floors
Hot Water Natural Gas
Heating Forced Air
Cooling Central A/C
Flooring Hardwood, Carpet, Luxury Vinyl Tile
Inclusions Refrigerator, washer, dryer in as-is condition at time of settlement
Equipment Built-In Microwave, Dishwasher, Dryer, Microwave, Oven/Range - Gas, Refrigerator, Stainless Steel Appliances, Washer, Water Heater
Fireplace N
Appliance Built-In Microwave, Dishwasher, Dryer, Microwave, Oven/Range - Gas, Refrigerator, Stainless Steel Appliances, Washer, Water Heater
Heat Source Natural Gas
Laundry Basement
Exterior
Exterior Feature Deck(s), Patio(s)
Parking Features Garage - Rear Entry
Garage Spaces 2.0
Water Access N
Roof Type Flat
Accessibility None
Porch Deck(s), Patio(s)
Attached Garage 1
Total Parking Spaces 2
Garage Y
Building
Story 2
Foundation Permanent, Brick/Mortar
Above Ground Finished SqFt 1120
Sewer Public Sewer
Water Public
Architectural Style Traditional
Level or Stories 2
Additional Building Above Grade, Below Grade
New Construction N
Schools
School District Philadelphia City
Others
Senior Community No
Tax ID 343259700
Ownership Fee Simple
SqFt Source 1120
Acceptable Financing Cash, Conventional, FHA, VA
Listing Terms Cash, Conventional, FHA, VA
Financing Cash,Conventional,FHA,VA
Special Listing Condition Standard

GET MORE INFORMATION




