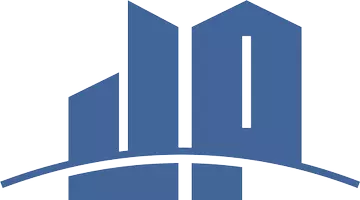218 COURTHOUSE MANOR DR Stafford, VA 22554

UPDATED:
Key Details
Property Type Single Family Home
Sub Type Detached
Listing Status Active
Purchase Type For Sale
Square Footage 3,205 sqft
Price per Sqft $209
Subdivision Courthouse Manor
MLS Listing ID VAST2043476
Style Colonial
Bedrooms 4
Full Baths 3
Half Baths 1
HOA Fees $118/mo
HOA Y/N Y
Abv Grd Liv Area 2,464
Year Built 2020
Tax Year 2020
Lot Size 8,581 Sqft
Acres 0.2
Property Sub-Type Detached
Source BRIGHT
Property Description
Inside, you'll find a flexible layout with four spacious bedrooms and three and a half baths. The upper level features all four bedrooms, including a luxurious owner's suite with a tray ceiling, a massive walk-in closet, and a spa-like bath with dual vanities, a soaking tub, and a separate shower. Three additional bedrooms share a well-appointed hall bath, offering plenty of space for family or guests.
The main level is designed for both everyday living and entertaining, with a bright open floor plan that includes a large family room centered around a cozy fireplace, a dedicated dining area, and a gorgeous kitchen with an oversized island, sleek cabinetry, stainless steel appliances, and a huge walk-in pantry. You'll also find a private office—ideal for remote work or study—a stylish mudroom, and a convenient half bath.
The finished walk-out basement adds even more living space, featuring a spacious rec room, a full bath, and abundant storage. Whether you're hosting movie nights, setting up a home gym, or creating a guest suite, this lower level offers endless possibilities. A two-car garage and peaceful setting complete the package, making this home a true standout.
This home also features a fully installed solar panel system, offering energy efficiency and long-term savings. Best of all, the system will be paid off at closing—meaning the new owner will enjoy the benefits of clean, cost-effective power without any additional expense. It's a smart upgrade that adds value, sustainability, and peace of mind. Step outside to enjoy the fully fenced backyard and expansive deck—ideal for entertaining, relaxing, or for pets and play freely in a secure space.
With modern finishes, a versatile layout, and a location that puts everything within reach, this home truly has it all.
Location
State VA
County Stafford
Zoning RESIDENTIAL
Rooms
Basement Partially Finished
Interior
Hot Water Natural Gas
Heating Forced Air
Cooling Other
Equipment Built-In Microwave, Dryer, Washer, Dishwasher, Stove
Fireplace N
Appliance Built-In Microwave, Dryer, Washer, Dishwasher, Stove
Heat Source Natural Gas
Exterior
Parking Features Garage Door Opener
Garage Spaces 2.0
Amenities Available Tot Lots/Playground
Water Access N
Accessibility None
Attached Garage 2
Total Parking Spaces 2
Garage Y
Building
Story 3
Foundation Other
Above Ground Finished SqFt 2464
Sewer Public Sewer
Water Public
Architectural Style Colonial
Level or Stories 3
Additional Building Above Grade, Below Grade
New Construction N
Schools
School District Stafford County Public Schools
Others
Senior Community No
Tax ID 30VV 67
Ownership Fee Simple
SqFt Source 3205
Special Listing Condition Standard
Virtual Tour https://my.matterport.com/show/?m=HJAzZyZJU7L&mls=1

GET MORE INFORMATION




