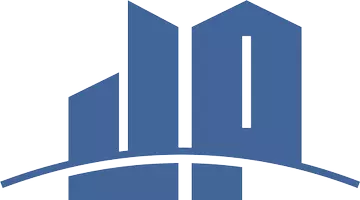108 TECUMSEH TRL Hedgesville, WV 25427

UPDATED:
Key Details
Property Type Single Family Home
Listing Status Active
Purchase Type For Sale
Square Footage 1,911 sqft
Price per Sqft $156
Subdivision The Woods
MLS Listing ID WVBE2045006
Style Contemporary,Villa
Bedrooms 3
Full Baths 3
Half Baths 1
HOA Fees $66/mo
HOA Y/N Y
Abv Grd Liv Area 1,911
Year Built 1989
Annual Tax Amount $1,336
Tax Year 2025
Lot Size 1,742 Sqft
Acres 0.04
Source BRIGHT
Property Description
Step through a canopy of pink crape myrtle into a bright, OPEN-CONCEPT living space. Natural light pours through large, sliding doors, leading to a tree-top deck — perfect for morning coffee or sunset gatherings. A BRAND NEW stacked-stone fireplace anchors the living area, while NEW LVP FLOORING flows throughout, creating warmth and continuity.
The kitchen is functional and beautiful, featuring BRAND NEW QUARTZ COUNTERTOPS, refreshed cabinetry, black appliances, NEW KRAUS EXTRA DEEP MATTE BLACK SINK AND FUACET, gold hardware, and under-cabinet lighting.
Upstairs you will find two bedroom suites with private en-suite bathrooms offering flexibility for multi-suite living, whether for guests or family. . Each suite includes walk-in closets and spa-inspired bathrooms, with one featuring a skylit shower that feels like a private retreat. At the center of the upper level is the skylit stairwell and laundry room with NEW WASHER / DRYER and plenty of space for your soaps, laundry and cleaning supplies.
The lower level adds even more versatility with a separate entrance, CUSTOM BUILT-INS, and ample living space — ideal for an an alternate primary suite, in-law suite, guest quarters, or even potential rental income to offset your mortgage.
Two porches and two balconies provide endless ways to enjoy nature without the upkeep of a traditional yard. Major upgrades — including a NEW ROOF, SKYLIGHTS, FIREBOX & CHIMNEY — ensure the home is as solid as it is stunning.
This home has an optional B-membership to enjoy the resort-style amenities: pools, a fitness center, tennis courts, and a public golf course.
Inspection completed October 9, 2025, and is attached to the listing.
Location
State WV
County Berkeley
Zoning 101
Rooms
Other Rooms Living Room, Dining Room, Primary Bedroom, Kitchen, In-Law/auPair/Suite, Primary Bathroom, Full Bath, Additional Bedroom
Basement Full, Daylight, Full, Fully Finished, Interior Access, Outside Entrance, Rear Entrance, Space For Rooms, Walkout Level, Windows, Shelving
Interior
Interior Features Carpet, Bathroom - Stall Shower, Bathroom - Walk-In Shower, Built-Ins, Ceiling Fan(s), Floor Plan - Open, Kitchen - Gourmet, Pantry, Recessed Lighting, Skylight(s), Upgraded Countertops, Walk-in Closet(s), Water Treat System
Hot Water Electric
Heating Heat Pump(s)
Cooling Central A/C
Flooring Carpet, Luxury Vinyl Plank
Fireplaces Number 1
Fireplaces Type Wood, Fireplace - Glass Doors, Mantel(s), Stone, Other
Equipment Washer, Dryer, Disposal, Dishwasher, Refrigerator, Stove, Trash Compactor, Built-In Microwave
Furnishings No
Fireplace Y
Window Features Skylights
Appliance Washer, Dryer, Disposal, Dishwasher, Refrigerator, Stove, Trash Compactor, Built-In Microwave
Heat Source Electric
Laundry Upper Floor
Exterior
Exterior Feature Deck(s), Balconies- Multiple, Porch(es)
Garage Spaces 1.0
Water Access N
View Golf Course, Trees/Woods
Roof Type Architectural Shingle
Accessibility None
Porch Deck(s), Balconies- Multiple, Porch(es)
Road Frontage Road Maintenance Agreement, HOA
Total Parking Spaces 1
Garage N
Building
Lot Description Backs to Trees, Private, Secluded
Story 3
Foundation Other
Above Ground Finished SqFt 1911
Sewer Public Sewer
Water Public
Architectural Style Contemporary, Villa
Level or Stories 3
Additional Building Above Grade, Below Grade
New Construction N
Schools
School District Berkeley County Schools
Others
Pets Allowed Y
HOA Fee Include Trash,Snow Removal,Road Maintenance,Management,Lawn Maintenance,Other,Common Area Maintenance,Ext Bldg Maint,Reserve Funds
Senior Community No
Tax ID 04 19G001400000000
Ownership Fee Simple
SqFt Source 1911
Security Features Monitored,Security System
Acceptable Financing Cash, Conventional, USDA, VA, FHA
Listing Terms Cash, Conventional, USDA, VA, FHA
Financing Cash,Conventional,USDA,VA,FHA
Special Listing Condition Standard
Pets Allowed No Pet Restrictions

GET MORE INFORMATION




