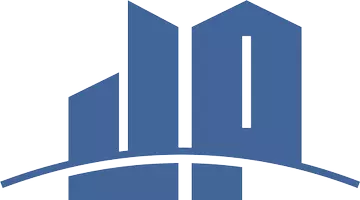3106 RAKING LEAF DR Abingdon, MD 21009

Open House
Sat Sep 13, 11:00am - 1:00pm
Sun Sep 14, 11:00am - 1:00pm
UPDATED:
Key Details
Property Type Townhouse
Sub Type End of Row/Townhouse
Listing Status Active
Purchase Type For Sale
Square Footage 2,080 sqft
Price per Sqft $163
Subdivision Autumn Run
MLS Listing ID MDHR2047526
Style Colonial
Bedrooms 3
Full Baths 3
Half Baths 1
HOA Fees $129/qua
HOA Y/N Y
Year Built 2010
Annual Tax Amount $2,942
Tax Year 2024
Lot Size 3,000 Sqft
Acres 0.07
Property Sub-Type End of Row/Townhouse
Source BRIGHT
Property Description
Beautifully maintained end-of-group townhouse with a rare custom bump-out! This spacious home features an inviting open floor plan and a stunning eat-in kitchen with an enormous L-shaped peninsula, island space, and plenty of seating—perfect for entertaining.
Upstairs, you'll find 3 bedrooms and 2 full baths, including a luxurious primary suite with vaulted ceilings, two walk-in closets, and a spa-like bath with a soaking tub and separate shower. The fully finished walkout basement offers a large rec room and an additional full bath, providing endless living space. Enjoy the convenience of being close to walking trails, playgrounds, I-95, shopping, and dining. Schedule your showing today!!
Location
State MD
County Harford
Zoning R3COS
Rooms
Other Rooms Living Room, Dining Room, Primary Bedroom, Bedroom 2, Bedroom 3, Kitchen, Family Room, Recreation Room, Utility Room
Basement Other
Interior
Interior Features Kitchen - Eat-In, Breakfast Area, Primary Bath(s), Window Treatments, Recessed Lighting, Bathroom - Soaking Tub, Carpet, Ceiling Fan(s), Combination Kitchen/Dining, Dining Area, Family Room Off Kitchen, Floor Plan - Traditional, Kitchen - Island, Walk-in Closet(s)
Hot Water Natural Gas
Heating Forced Air
Cooling Ceiling Fan(s), Central A/C
Equipment Dishwasher, Disposal, Dryer, Refrigerator, Water Heater, Washer, Built-In Microwave
Fireplace N
Appliance Dishwasher, Disposal, Dryer, Refrigerator, Water Heater, Washer, Built-In Microwave
Heat Source Natural Gas
Exterior
Exterior Feature Deck(s)
Water Access N
Accessibility None
Porch Deck(s)
Garage N
Building
Story 3
Foundation Other
Sewer Public Sewer
Water Public
Architectural Style Colonial
Level or Stories 3
Additional Building Above Grade, Below Grade
Structure Type 9'+ Ceilings,Vaulted Ceilings
New Construction N
Schools
School District Harford County Public Schools
Others
Pets Allowed Y
Senior Community No
Tax ID 1301359967
Ownership Fee Simple
SqFt Source Assessor
Security Features Sprinkler System - Indoor
Special Listing Condition Standard
Pets Allowed Case by Case Basis

GET MORE INFORMATION




