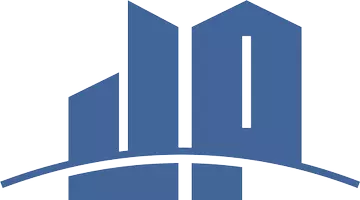66 ESTATE ROW Stafford, VA 22554

UPDATED:
Key Details
Property Type Single Family Home
Sub Type Detached
Listing Status Active
Purchase Type For Sale
Square Footage 3,866 sqft
Price per Sqft $197
Subdivision Sleepy Hollow
MLS Listing ID VAST2041856
Style Contemporary
Bedrooms 4
Full Baths 2
Half Baths 2
HOA Y/N Y
Abv Grd Liv Area 3,066
Year Built 1986
Available Date 2025-08-24
Annual Tax Amount $4,189
Tax Year 2024
Lot Size 7.493 Acres
Acres 7.49
Property Sub-Type Detached
Source BRIGHT
Property Description
Location, location! Just minutes from shopping, medical facilities, and the VRE, this charming 4-bedroom home offers the best of both worlds — convenience and tranquility. Nestled on 7.49 private acres, it feels like a world away from the everyday.
Step into the welcoming foyer, where a sweeping curved staircase makes a striking first impression. The formal dining room is ideal for gatherings, while the inviting family room features a cozy fireplace, wet bar, and oversized windows that flood the space with natural light and serene views. Step through to the deck and enjoy a seamless blend of indoor and outdoor living.
Upstairs, the primary suite is a true retreat — complete with a sitting area, second fireplace, and private deck overlooking the grounds. Expansive windows bring the outdoors in, creating a peaceful escape. The additional bedrooms are generously sized, with the fourth currently used as a home office featuring custom built-ins. A bright sunroom nook offers the perfect place to relax or start your day with a cup of coffee.
The finished lower level expands your living space even further, offering a recreation room with a third fireplace — perfect for a gym, hobbies, or family fun.
Outdoors, this property transforms into your own private resort. Enjoy multiple decks, a screened gazebo, waterfall ponds, a firepit area, and a welcoming porch — all designed for relaxation and entertaining amidst nature.
This one-of-a-kind home must be experienced in person to truly appreciate its unique charm, natural beauty, and endless possibilities.
Location
State VA
County Stafford
Zoning A1
Rooms
Other Rooms Dining Room, Primary Bedroom, Bedroom 2, Bedroom 3, Kitchen, Family Room, Library, Foyer, Breakfast Room, Sun/Florida Room, Exercise Room, Laundry, Office, Recreation Room, Bathroom 2, Primary Bathroom, Half Bath
Basement Heated, Interior Access, Outside Entrance, Rear Entrance, Walkout Level, Fully Finished
Interior
Interior Features Bathroom - Walk-In Shower, Breakfast Area, Built-Ins, Ceiling Fan(s), Combination Kitchen/Dining, Curved Staircase, Dining Area, Formal/Separate Dining Room, Kitchen - Eat-In, Kitchen - Table Space, Pantry, Primary Bath(s), Wood Floors, Upgraded Countertops, Kitchen - Island, Carpet, Bathroom - Soaking Tub, Bathroom - Tub Shower
Hot Water Electric
Heating Heat Pump - Electric BackUp
Cooling Central A/C
Fireplaces Number 3
Fireplaces Type Brick, Wood
Inclusions gazebo, ponds, fire pit, wardrobe in upstairs bedroom/office
Equipment Dishwasher, Dryer - Electric, Exhaust Fan, Oven/Range - Electric, Range Hood, Refrigerator, Washer, Water Heater
Fireplace Y
Appliance Dishwasher, Dryer - Electric, Exhaust Fan, Oven/Range - Electric, Range Hood, Refrigerator, Washer, Water Heater
Heat Source Electric
Laundry Lower Floor
Exterior
Exterior Feature Deck(s), Patio(s), Porch(es)
Garage Spaces 6.0
Water Access N
View Garden/Lawn, Trees/Woods
Accessibility None
Porch Deck(s), Patio(s), Porch(es)
Road Frontage Private, Easement/Right of Way, Road Maintenance Agreement
Total Parking Spaces 6
Garage N
Building
Lot Description Front Yard, Not In Development, Partly Wooded, Private, Rear Yard, Rural, Secluded, SideYard(s), Sloping, Trees/Wooded
Story 2
Foundation Concrete Perimeter
Above Ground Finished SqFt 3066
Sewer Private Septic Tank
Water Private, Well
Architectural Style Contemporary
Level or Stories 2
Additional Building Above Grade, Below Grade
New Construction N
Schools
Elementary Schools Stafford
Middle Schools Stafford
High Schools Brooke Point
School District Stafford County Public Schools
Others
Senior Community No
Tax ID 39 156E
Ownership Fee Simple
SqFt Source 3866
Acceptable Financing Cash, Conventional, FHA, VA
Listing Terms Cash, Conventional, FHA, VA
Financing Cash,Conventional,FHA,VA
Special Listing Condition Standard
Virtual Tour https://my.matterport.com/show/?m=MEtnvdTWnay&brand=0&mls=1&

GET MORE INFORMATION




