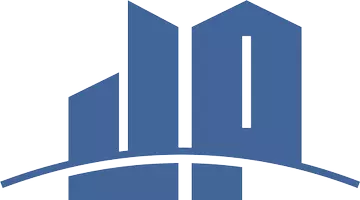1449 N MYRTLEWOOD ST Philadelphia, PA 19121
OPEN HOUSE
Sun Jun 29, 11:30am - 1:00pm
UPDATED:
Key Details
Property Type Townhouse
Sub Type Interior Row/Townhouse
Listing Status Active
Purchase Type For Rent
Square Footage 2,023 sqft
Subdivision Brewerytown
MLS Listing ID PAPH2507662
Style Straight Thru
Bedrooms 4
Full Baths 3
HOA Y/N N
Abv Grd Liv Area 1,519
Year Built 2019
Lot Size 644 Sqft
Acres 0.01
Lot Dimensions 14.00 x 46.00
Property Sub-Type Interior Row/Townhouse
Source BRIGHT
Property Description
Location
State PA
County Philadelphia
Area 19121 (19121)
Zoning RSA5
Rooms
Basement Fully Finished
Interior
Interior Features Walk-in Closet(s), Wet/Dry Bar, Kitchen - Island, Floor Plan - Open
Hot Water Natural Gas
Heating Forced Air
Cooling Central A/C
Fireplace N
Heat Source Natural Gas
Exterior
Water Access N
Accessibility None
Garage N
Building
Story 3
Foundation Concrete Perimeter
Sewer Public Sewer
Water Public
Architectural Style Straight Thru
Level or Stories 3
Additional Building Above Grade, Below Grade
New Construction N
Schools
School District Philadelphia City
Others
Pets Allowed Y
Senior Community No
Tax ID 292268300
Ownership Other
SqFt Source Assessor
Pets Allowed Case by Case Basis




